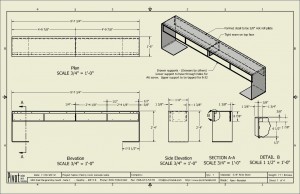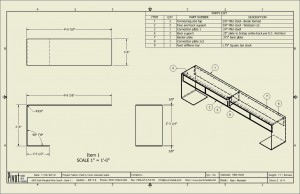

Shop drawings are one of, if not the most important aspects of custom work. A detailed set will show everyone involved from client, to builder what needs to happen and what is to be expected from the project. From the clients side it shows overall dimensions and a good idea of what the project will look like once complete. On the builders end, it allows speedy, accurate construction.
At Pivot we use 3D modeling software which allows us to address any potential issues before they reach the floor. Every project is simulated with a load to ensure adequate structure while maintaining a clean, polished appearance.
